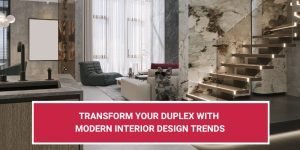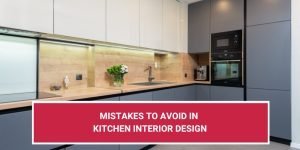Planning a modular kitchen requires careful consideration for maximum functionality and efficiency.
While popular for their convenience and ergonomics, customization is crucial to meet individual needs.
Many people make costly mistakes by approaching the project without a clear vision.
Thorough research and selective incorporation of essential components can prevent disappointment.
As a top interior design company in Bangladesh, we have unique insights into some of the most common blunders made when planning the interiors of such cooking spaces.
In this blog post, we’ll discuss common mistakes to avoid in modular kitchen design, focusing on functionality and creating a welcoming room.
By avoiding these errors, you can achieve a successful modular kitchen interior.
Not planning as per your specific needs
Ensure your modular kitchen layout reflects your personal working style. Discuss your specific requirements with the interior designer; don’t blindly accept their recommendations.
- Position the stove, sink, and refrigerator (the kitchen work triangle) in a way that is most comfortable for you, promoting smooth workflow.
- Align the chimney with the cooktop for effective ventilation.
- List the electrical appliances you need and plan the power outlets accordingly.
- Consider including a kitchen island in the layout only if you have a spacious kitchen with a width of 12 to 15 feet to avoid a cramped look.
Tailoring your modular kitchen to your specific needs will result in a functional and personalised space that enhances your cooking experience.
Insufficient storage
To ensure a functional and organised kitchen space, it is essential to plan for adequate storage solutions.
- Avoid having shelves that are too deep and unreachable, or corner cabinets that serve no purpose in your modular kitchen design.
- Kitchens are no longer only about cooking. Discuss with your designer how to create a beautiful space for gatherings inside the kitchen.
- Plan for storage beyond just cooking materials; consider appliances, cups, cookware, and condiments in your design.
- Go for full-height cabinets in small or compact kitchens to maximise vertical storage.
- Properly segregate your storage by having overhead cabinets or shelves for everyday ingredients and a designated pantry area for staples like dals, rice, and flour.
- Utilise the space under the sink for cleaning supplies and a designated area for small electrical appliances like toasters, juicers, and blenders.
By avoiding the mistake of insufficient storage and implementing these storage solutions, your modular kitchen will cater to all your needs while maximising space efficiency.
Not having the right materials
When customising your modular kitchen, prioritise strong and durable materials for a long-lasting and easy-to-maintain kitchen space.
- Opt for sturdy options like granite, marble, or quartz for countertops, as they are long-lasting and easy to maintain.
- Choose BWR (boiling water resistant) plywood for cabinets, avoiding materials like MDF (medium density fibre) or particle boards that are prone to moisture damage.
- Ensure all hardware and modular kitchen accessories are made of stainless steel to prevent rusting.
By selecting the right materials, such as robust countertops, durable plywood, and stainless steel hardware, you can enhance the longevity and functionality of your modular kitchen while minimising maintenance requirements.
Going for the wrong countertop
Prioritise functionality along with aesthetics when selecting kitchen countertops and backsplash.
- Avoid the blunder of choosing a visually appealing countertop that lacks durability.
- Opt for a cost-effective yet durable countertop material that can withstand daily wear and tear.
- Consider durable kitchen backsplash tiles that can handle frequent use and maintain their appearance.
By choosing a countertop and backsplash that balance both visual appeal and durability, you can create a functional and long-lasting modular kitchen interior.
Poor lighting
Proper lighting is a crucial aspect to consider in your modular kitchen interior design, as it not only enhances the visual appeal but also ensures functionality and safety.
- Ensure sufficient lighting in the food preparation zone with both ceiling lights and task lighting.
- Incorporate under-cabinet lighting with LED strip lights to illuminate the countertop effectively.
- Consider internal lighting within overhead cabinets that automatically turns on when the cabinet door opens.
- Take advantage of natural light by keeping existing windows in your kitchen space.
By ensuring proper lighting in your modular kitchen, you not only enhance the visual appeal but also create a well-lit and functional space that enhances your cooking experience.
Poor ventilation
Adequate kitchen ventilation is essential to maintain indoor air quality and eliminate smoke, steam, and odours produced during food preparation.
A well-ventilated kitchen also improves the longevity of appliances by reducing the build-up of grease and grime.
Consider installing kitchen exhaust fans or a modular kitchen chimney to effectively remove air pollutants.
Utilise a kitchen window to not only enhance ventilation but also introduce natural light into the space.
By prioritising adequate ventilation in your modular kitchen, you can eliminate unpleasant odours, maintain a clean cooking space, and enhance the overall cooking experience.
Wrong height
Avoid the common mistake of incorrect measurements and height when designing your modular kitchen.
Ensure that the countertop, stove, and cabinet shelves are at suitable heights to avoid discomfort and inconvenience.
When reviewing the kitchen plan, carefully assess the modular kitchen’s height to ensure it meets the specific needs of your family.
Not planning accessories
Take the time to browse catalogues and select modular kitchen accessories that align with your specific needs.
Consider factors like accessibility and convenience when choosing accessories.
Opt for wall-mounted accessories, pull-out kitchen pantries, or utilising overhead cabinets to make everyday ingredients easily reachable.
Plan your accessories thoughtfully to enhance the functionality and efficiency of your modular kitchen design.
Modular kitchen interior blunders FAQs
Here are some of the most commonly asked questions on errors to avoid when planning a modular kitchen design, to ensure a functional and good-looking space.
How do I protect my modular kitchen?
To protect your modular kitchen, ensure you use durable materials like granite or quartz for countertops, which are resistant to scratches and stains.
Use BWR plywood for cabinets to prevent moisture damage.
Regularly clean and maintain your kitchen to prevent any build-up of grease or dirt that could damage the surfaces.
Additionally, consider using protective mats or coasters to safeguard the countertop from hot pans or sharp utensils.
Which material is durable for modular kitchen?
For a durable modular kitchen, opt for materials like granite, marble, or quartz for countertops as they offer longevity and are easy to maintain.
Use BWR plywood for cabinets, avoiding materials like MDF or particle boards that are prone to moisture damage.
Stainless steel is an excellent choice for hardware and modular kitchen accessories as it prevents rusting and ensures durability.
You can refer to our blog post on modular kitchen design tips for more information.
What is the common problem if modular kitchen design is not planned properly?
If a modular kitchen design is not planned properly, common problems can arise such as inefficient workflow, lack of storage space, difficulty in accessing essential items, inadequate lighting, poor ventilation, and a compromised aesthetic appeal.
It is crucial to ensure proper planning to avoid these issues and create a functional and visually appealing modular kitchen.
How Imagine Interiors can help you avoid these errors and design a beautiful modular kitchen
At Imagine Interiors, we specialise in creating stunning and functional modular kitchen designs that avoid common mistakes.
Our expert team understands the unique challenges and requirements of modular kitchens, and we are here to guide you every step of the way.
Here’s how we can assist you in avoiding these errors and achieving a beautiful modular kitchen:
Personalised consultation: We start by understanding your specific needs, preferences, and lifestyle to create a design plan tailored to you.
Customised layout and planning: Our experienced designers will ensure that the kitchen layout is optimised for efficient workflow and meets your specific requirements.
Material and finishes selection: We help you choose the right materials, countertops, backsplashes, and finishes that are not only visually appealing but also durable and easy to maintain.
Lighting and ventilation solutions: We consider the importance of proper lighting and ventilation in your kitchen design, ensuring adequate illumination and effective air circulation.
Storage and organisation: We incorporate smart storage solutions and innovative organising accessories to maximise your kitchen’s functionality and minimise clutter.
With Imagine Interiors, you can avoid these common mistakes and achieve a stunning modular kitchen that reflects your style and enhances your cooking experience.
Our expertise and attention to detail will ensure that your kitchen is not only beautiful but also practical and efficient.











