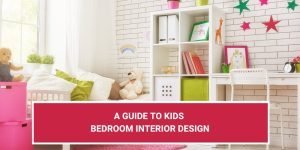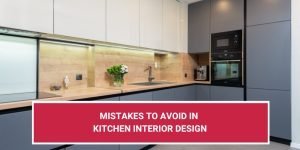Make your kitchen both beautiful and useful with properly planned room design.
Many activities – cooking, eating, drinking and even socialising – occur in the kitchen. Which is why having a kitchen that is both beautiful and useful, and can be cleaned easily, is so important.
And this is something you can do with clever kitchen decor planning.
Here are eight tips and tricks to get your kitchen design just right.
Do the space planning properly
Kitchen space planning is really three questions:
- Have you got everything where you need it?
- Have you accounted for traffic?
- Is there sufficient space between major pieces of furniture?
Let’s take these up, one by one.
Have you for everything where you need it?
In other words, does everything have a proper place of their own where it’s convenient for you to grab it?
For example, clean plates and cutlery should be as near to the kitchen counter as possible. If you dine/breakfast in the kitchen, clean plates and cutlery should be near the dining/breakfast table.
Used items should be stacked beside the kitchen sink or dishwasher so you can take them one by one and clean them.
Bread should be stored near the toaster.
Have you accounted for traffic?
Other main rooms (like the living room and the dining room) often lead into the kitchen.
The most important thing is to ensure that the cooking zone doesn’t fall on the main walking routes. Whoever is cooking would find it highly inconvenient if they had to constantly move to accommodate people walking past.
Plus, if you have kids, you don’t want them to be near flames, right?
Traffic planning is especially important if you’re going for open floor design (in which you have different functional areas in a large room instead of different rooms walled off from each other).
Is there sufficient space between major pieces of furniture?
The major pieces of furniture should have sufficient gaps between them to facilitate walking, cleaning and so on.
Walking paths through the kitchen should be sufficiently wide to allow some to pass through without touching anything.
Check whether you’re happy with your kitchen cabinet design
The first thing to check with kitchen cabinet styles is aesthetics.
Do you want to go for a traditional look or a modern one?
Do you want minimalist design or showy?
Is there any specific style you want to have?
Think about all these and pass along your decision to the customer furniture designer.
Choose colours for your cabinets
What kind of feeling do you want people in your kitchen to have? Sunlight plays an important role in this.
Bold and bright colours can add personality to a kitchen.
Light coloured cabinets can reflect sunlight around the kitchen.
Darker coloured cabinets won’t do as good a job of reflecting around light.
Finally, what colours you have used in the rest of your house should also be considered when deciding kitchen colours.
Choose finishes for the cabinets
Which do you want – high-gloss, moderate shine or a matte finish?
In contemporary homes all three work. In a more traditional home design, high-gloss should be strictly avoided.
If you do go for high-gloss cabinets, make sure other parts of the kitchen have natural wood, to balance things out and create a family-friendly environment.
Ask your kitchen designer in Bangladesh questions on design and take inputs.
Ensure you have ample storage
“Storage” can be a complicated topic. You might think of storage as just some amount of space but it’s more than that.
Having the right kind of storage is important.
For example, to keep dishes and cutlery having deep drawers might be a good idea; then you don’t have to reach all the way to the back to see everything.
Plan the lighting
Getting the lighting right is crucial, and you need to do this at the planning stage itself, to avoid costly changes.
You need task lights (obviously!), but also ambient lights.
Making the lights dimmable may be a good idea, especially if you use the kitchen to socialise as well.
Take care of the smaller details
What are these “smaller details”?
Here are a few examples:
- Are there odd-looking gaps? Fill them creatively, like by adding a cutting board.
- You need to really get to the top of kitchen cabinets to clear off dust. Is there sufficient space between the ceiling and the cabinet tops?
- Where will you keep those appliances that you use the least?
- Are there any potential obstacles that can stop you from moving around hot plates, pots and pans?
- Can your young children get to what they need and want safely? A low cabinet or shelf would be ideal for this.
- Have you got electrical points so you can work without having to plug and unplug appliances too many times?
Can people socialise in the kitchen? (optional)
Do you want to have the option to socialise in the kitchen?
If you don’t have a proper dining space, the kitchen can be a good room to dine in, especially if you have guests.
Plus as we are all busy with work throughout the day, getting together to eat or cook something may be the only chance family members have to socialise with each other.
Here are a few ideas:
- Make the kitchen island amenable for seating people.
- Get comfortable dining chairs.
- Arrange for appropriate lighting to set the mood for people to want to be in the kitchen longer.
Kitchen design – key takeaways
As you can see, kitchen interior design is equal parts aesthetics and ergonomics.
Whatever steps you take in kitchen design are aimed at making your kitchen beautiful and functional.
You undertake some potentially difficult tasks in the kitchen – carrying around hot pots and pans, operating multiple electrical appliances and dealing with heat and flames come to mind. So, kitchen room design must account for that and make sure you can do those tasks safely.
And then there is the question of what kind of atmosphere you want inside the kitchen; that depends entirely on you and your choices.











